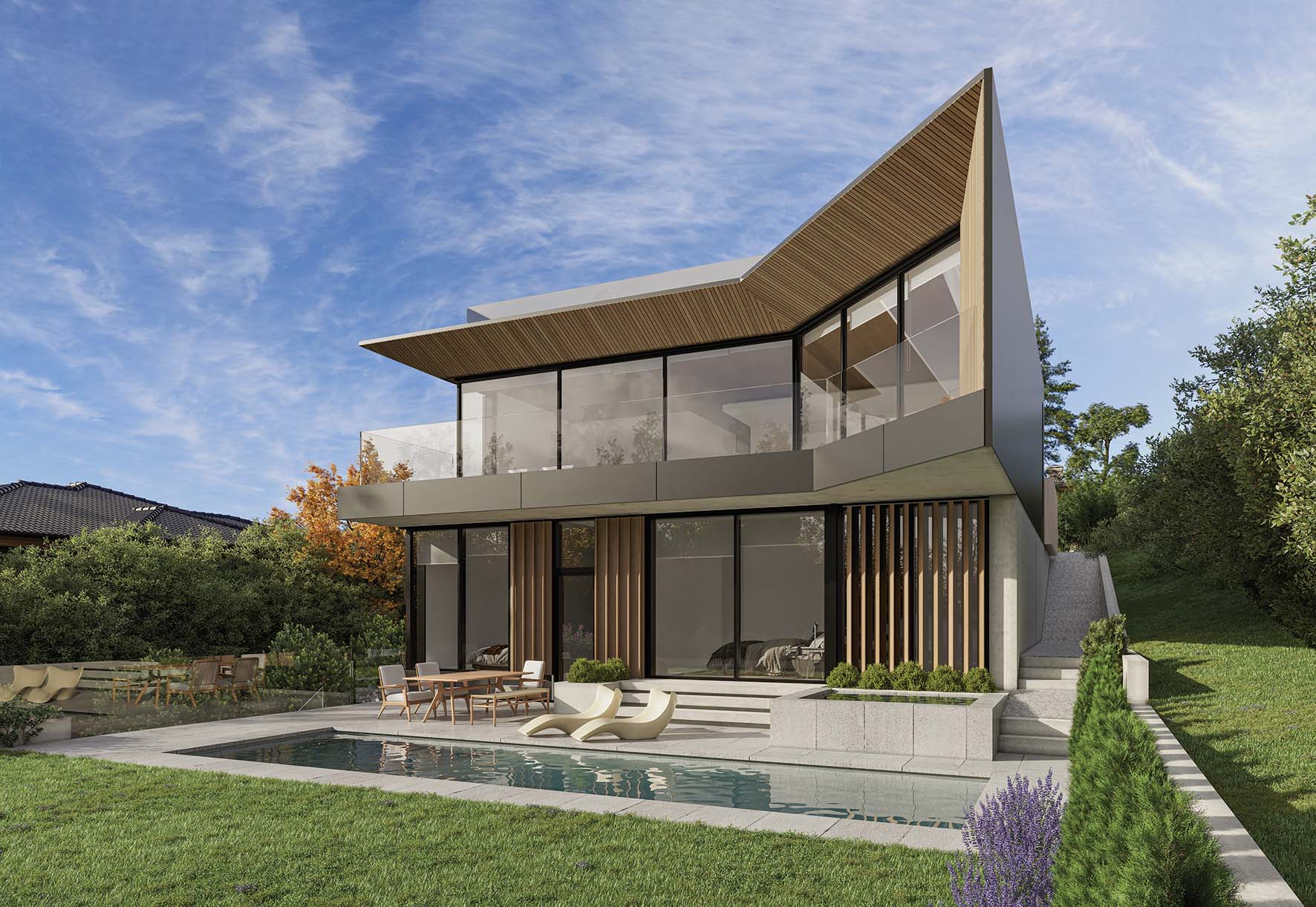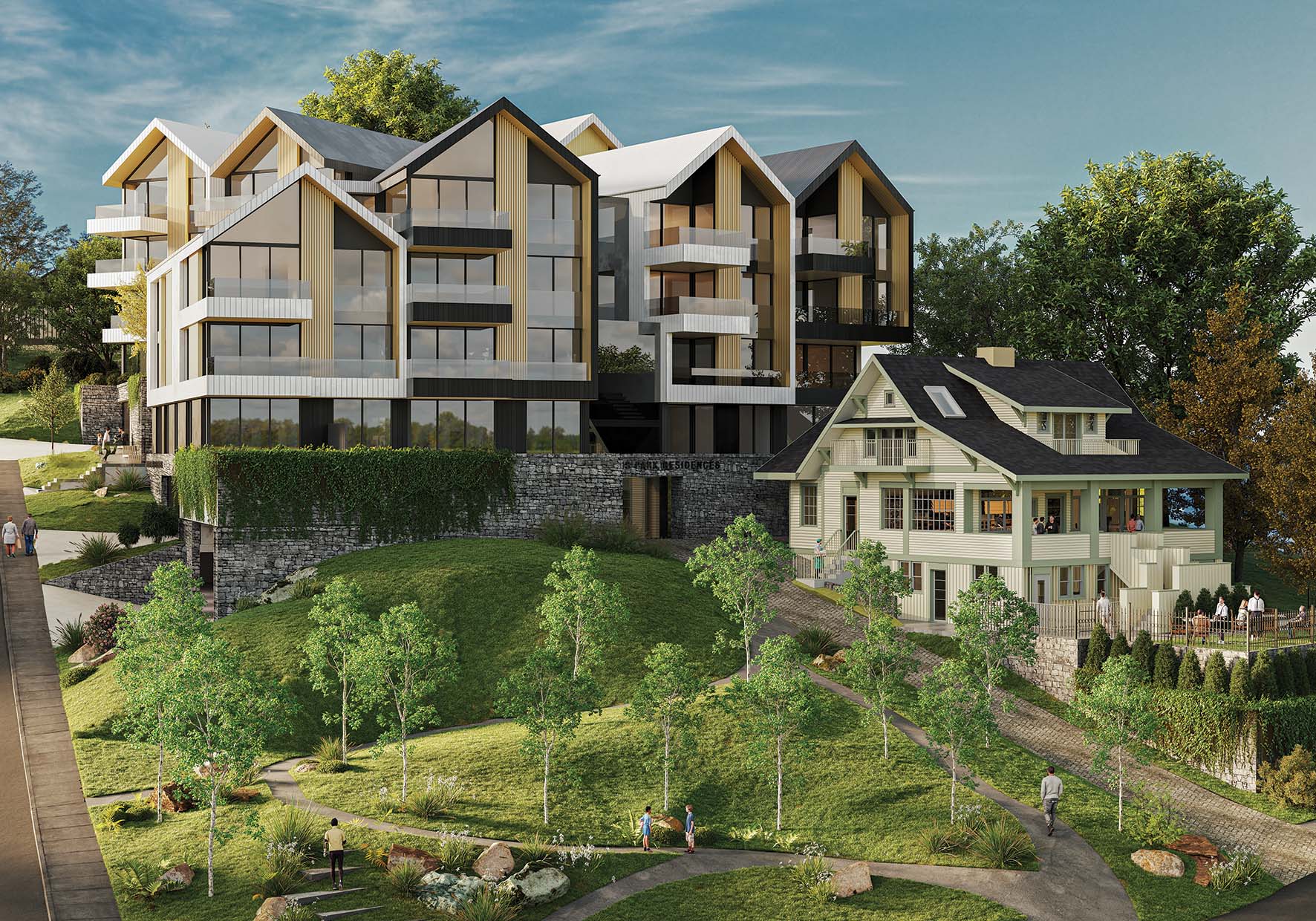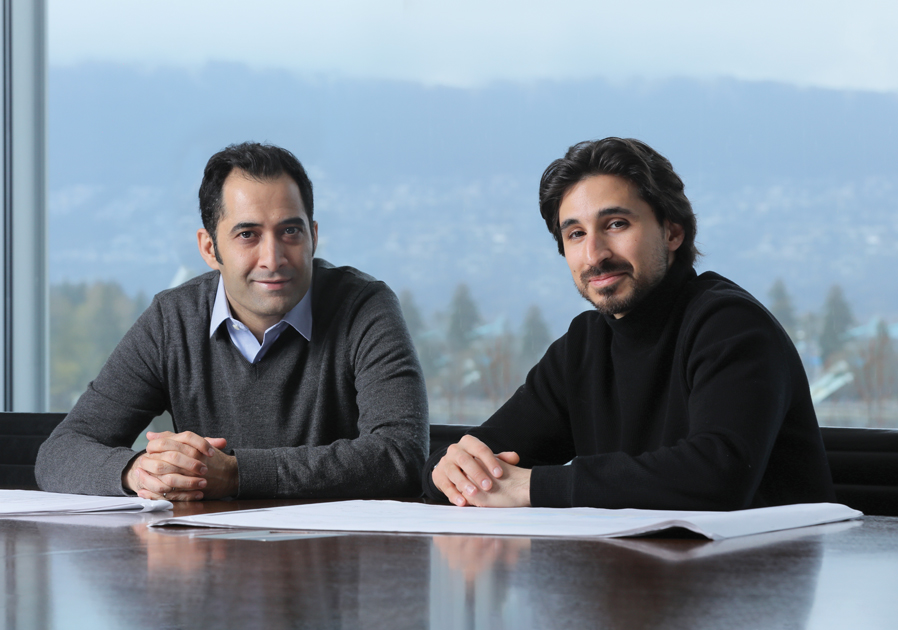Bringing Life to Extraordinary Designs
Babak, can you tell us a bit about yourselves and Pacific Ray Construction?
I moved to Vancouver when I was ten years old, grew up here, graduated from UBC as a Civil Engineer, and have worked in commercial and residential development and construction projects for over 20 years here and abroad. Shayan was born here, grew up here as well, and studied Building Construction Technology and Construction Management at BCIT after having studied Environment and Sustainability at UBC. He has extensive experience in design and build construction, primarily in residential multi and single-family projects. Currently at Pacific Ray Construction, we strive to deliver high quality projects of extraordinary and timeless designs for our clients, whether it is a single-family residence, a multi-family condominium, or a commercial project.
What are some of the unique features of your Esquimalt Residence project in West Vancouver?
Being heavily involved in the design process with Frits de Vries Architects, and working together with Engineers from different disciplines, we were able to accomplish more than most can imagine on this relatively smaller sized, sloped lot. On 6,100 sqft of land, we achieved: unobstructed ocean views from 3 of 4 levels, a perfectly flat backyard with a garage and an accessory building underneath, massive triple glaze electronic sliding doors that open up an entire facade, a 32 feet long swimming pool, a hot tub, a large rooftop deck structurally ready for a rooftop hot tub, a glass elevator, a floor plan wrapping around a sunken courtyard that opens up to the basement level, the highest level of energy efficiency step code 5, and the list goes on… All of this can only be accomplished in construction through retaining top craftsmanship, attention to detail, and the love and passion for bringing life to extraordinary designs.

What in your opinion is the future of urban living and design?
We take on high-performance homes meeting British Columbia’s highest level of energy performance standard, Energy Step Code 5, labeled “Net-Zero Ready.” This is the future of construction, and it is already happening as BC aims to have all new homes meet this standard by 2032. As mentioned, we are complying with Energy Step Code 5 in our Esquimalt Residence project meaning that we take the home through an extensive energy modeling process during the design phase with testing throughout construction to ensure that the home is perfectly insulated, airtight, and at the highest level of energy efficiency. We can accomplish this at a relatively low added cost, considering the incentives that the City is offering with bylaw relaxations and more square footage for the home during the design process. This is where we can add great value to the project as we know the ways in which to comply with the Energy Step Codes while avoiding unnecessary added costs as a result. An energy efficient home means reducing your energy utility bills to the bare minimum. Such homes are built ready for the future and are going to be very desirable considering the rise in energy costs, which are only going to increase in the foreseeable future.
What are some of the latest technologies that can be utilized in new home construction today?
We are at the forefront in utilizing the latest technologies, such as 3D modelling, Virtual Reality walkthroughs, 3D laser scanning, Home Automations, and the latest systems for Airtightness, Thermal Performance, HVAC, and Solar. With 3D modeling, we can visualize complex designs, detect problems within construction before construction has begun, and empower clients in their decision-making process. With Virtual Reality the whole team including the client will have access to walk through the 3D model at their correct eye height in an immersive Virtual Reality experience. Such technologies help us deliver projects that are built for the future.

We hear you and your team are passionate about design+build projects? Why is that?
It is now a requirement of most municipalities for single-family residences to have professionals from different disciplines onboard during the design and permitting process, including: an architect/designer, a structural engineer, a civil engineer, a building envelope engineer, a sprinkler engineer, an energy advisor, a geotechnical engineer, and a landscape architect/designer. And it is most certainly an asset to have a mechanical consultant onboard as well. We speak the same language as these professionals, and in coordination with them we add substantial verifiable value to the design process. We retain the best suitable consultants, where we facilitate a collaborative approach with the whole team, ensuring a seamless coordination between the different disciplines, watching for clashes and constructability issues, implementing value engineering, and developing an optimal design.
We hear you have an exciting project that’s in the works on the Sunshine Coast in Gibsons that has received a lot of media coverage, is referenced in the Gibsons Museum, has made the local paper numerous times, and with an interesting history. Can you tell us more?
Yes, it is a very exciting multi-faceted project. It’s located in the heart of Gibsons landing, where the existing historic Stonehurst house onsite, remembered as Doc Inglis’ House, is deeply cherished by the community. The house has a rich story that is filled with Canadian history that symbolizes and has led to some of the great values that makes Canada the country that it is today.
The Stonehurst House was built by the Sunshine Coast’s first medical practitioner, Dr. Inglis where he lived with his family, ran a pharmacy there, and treated patients of the Sunshine Coast. Dr. Inglis was friends with a man named James Woodsworth who is ostracized by the Methodist Church for having socialist ideologies and is required to move his wife and children out of the Manse. The Inglis family generously offers them shelter at Stonehurst, and during their time together in those close quarters, the Inglis and Woodsworth debate on socialist ideologies intensifies. The positions they shaped at the kitchen table in Stonehurst may have changed the course of Canadian history. Some years later, these debates formed the basis of the humanist principles on which Woodsworth co-founded the Canadian Commonwealth Federation party and became its first leader. This party was later renamed the New Democratic Party, the NDP, which today is one of Canada’s top three leading political parties.
Our team at Pacific Ray has submitted a proposal to the Town of Gibsons for the revitalization of the Historic Stonehurst Building into a six-room boutique inn and a bistro to open this historic monument to the public. We are also taking the design through the development and rezoning phases and then later through to construction to add over 20 residential condo units on top of 3 levels of underground parking, including a Community Amenity Contribution of designated public parking for the Town of Gibsons. We have also proposed the expansion and recreation of the adjacent Inglis Park named after Dr. Inglis as part of our overall design concept. Working together with Frits De Vries Architects and Associates, and the Town of Gibsons, we have an exciting opportunity to realize an extraordinary project with an extraordinary design and an extraordinary story that will surely be cherished in perpetuity…

